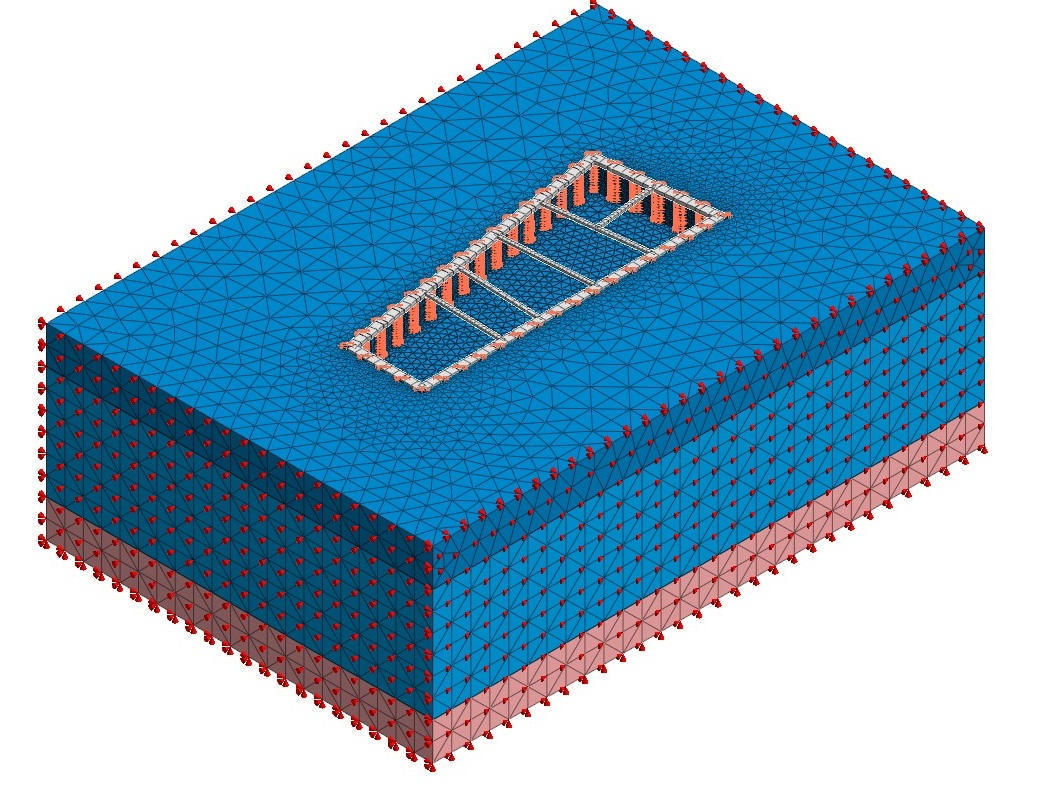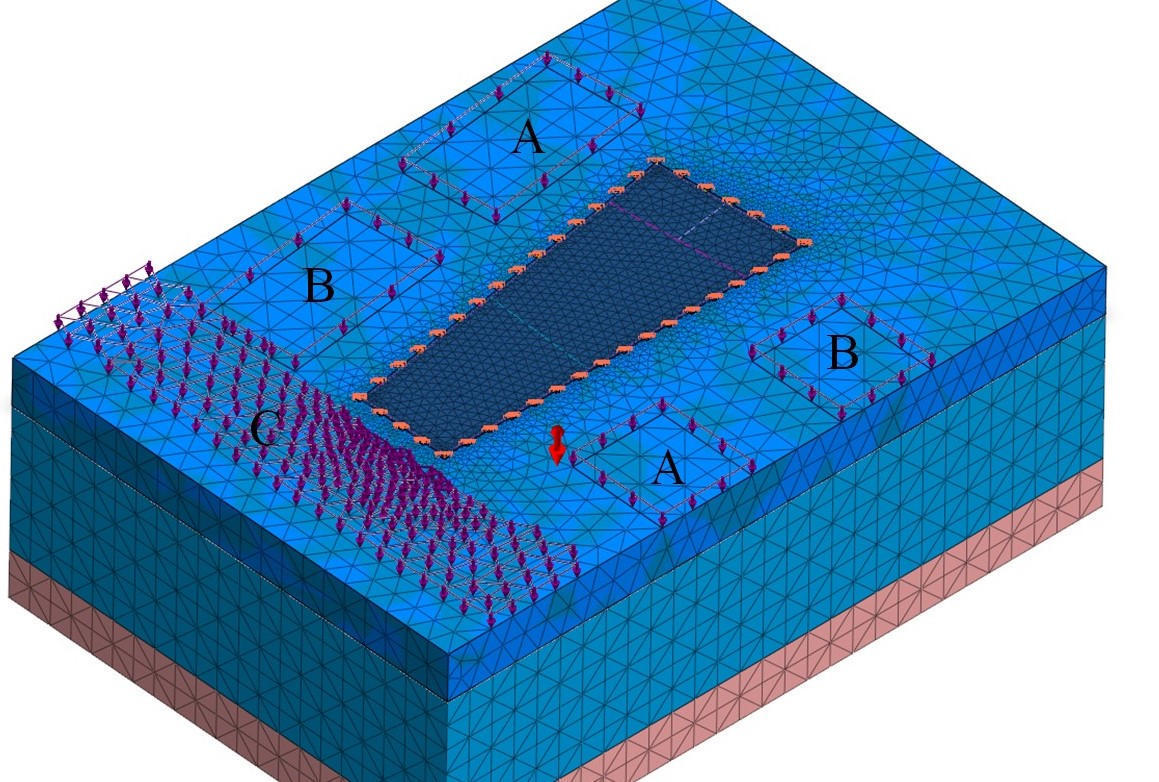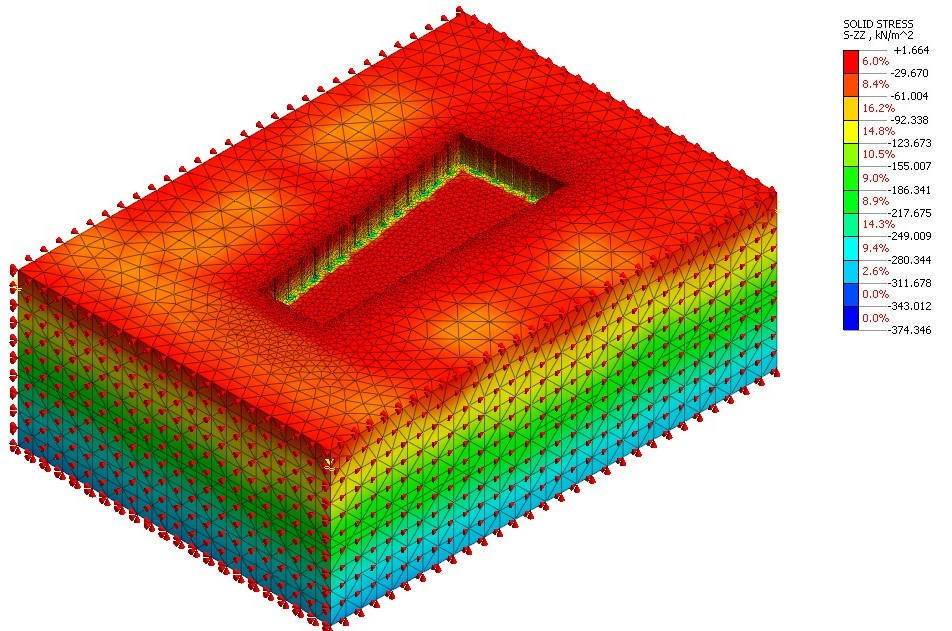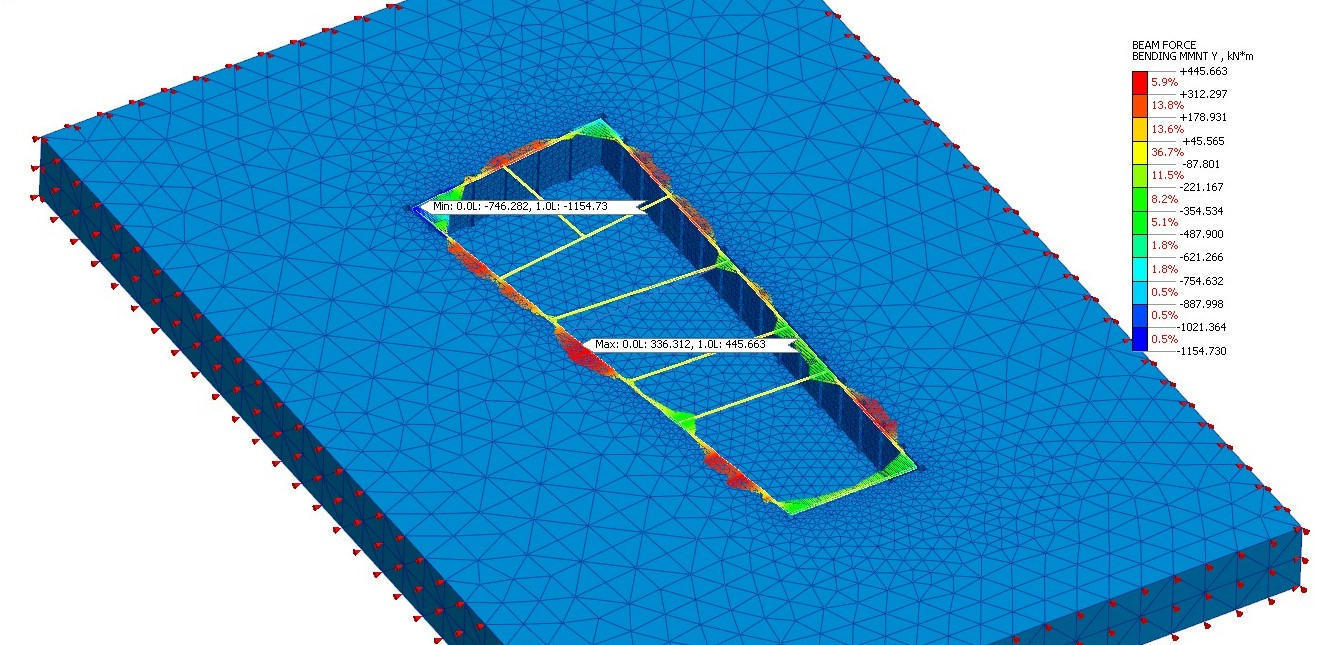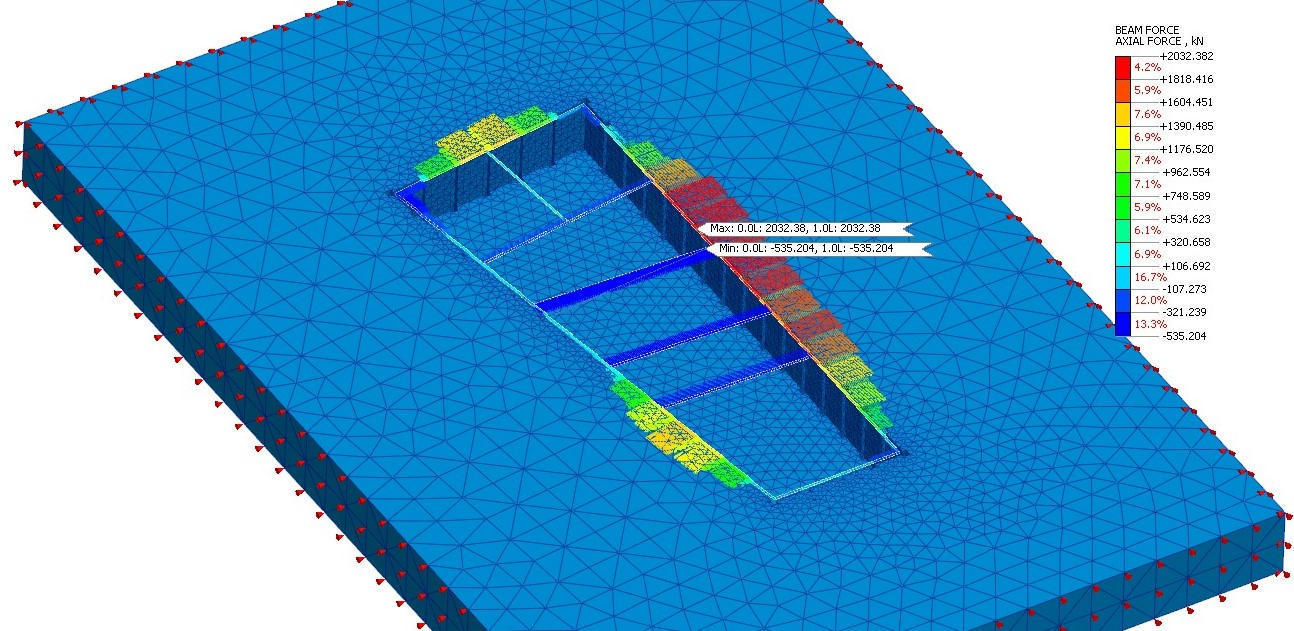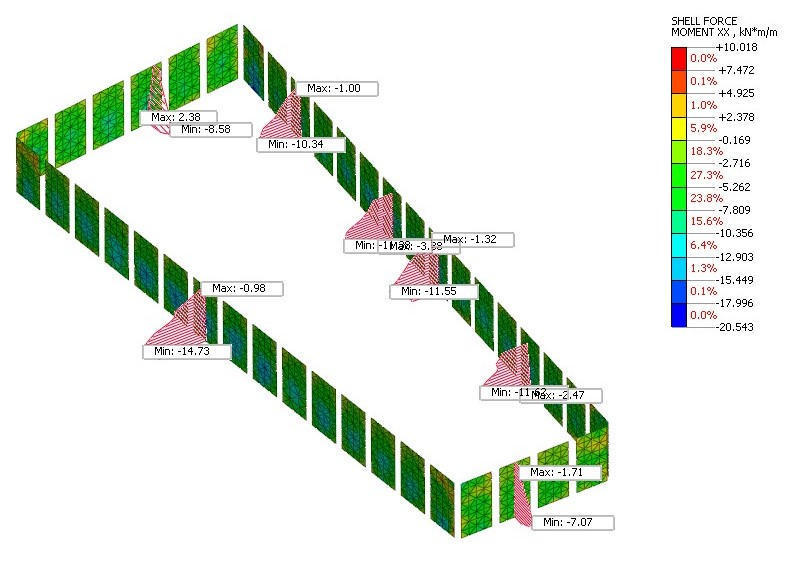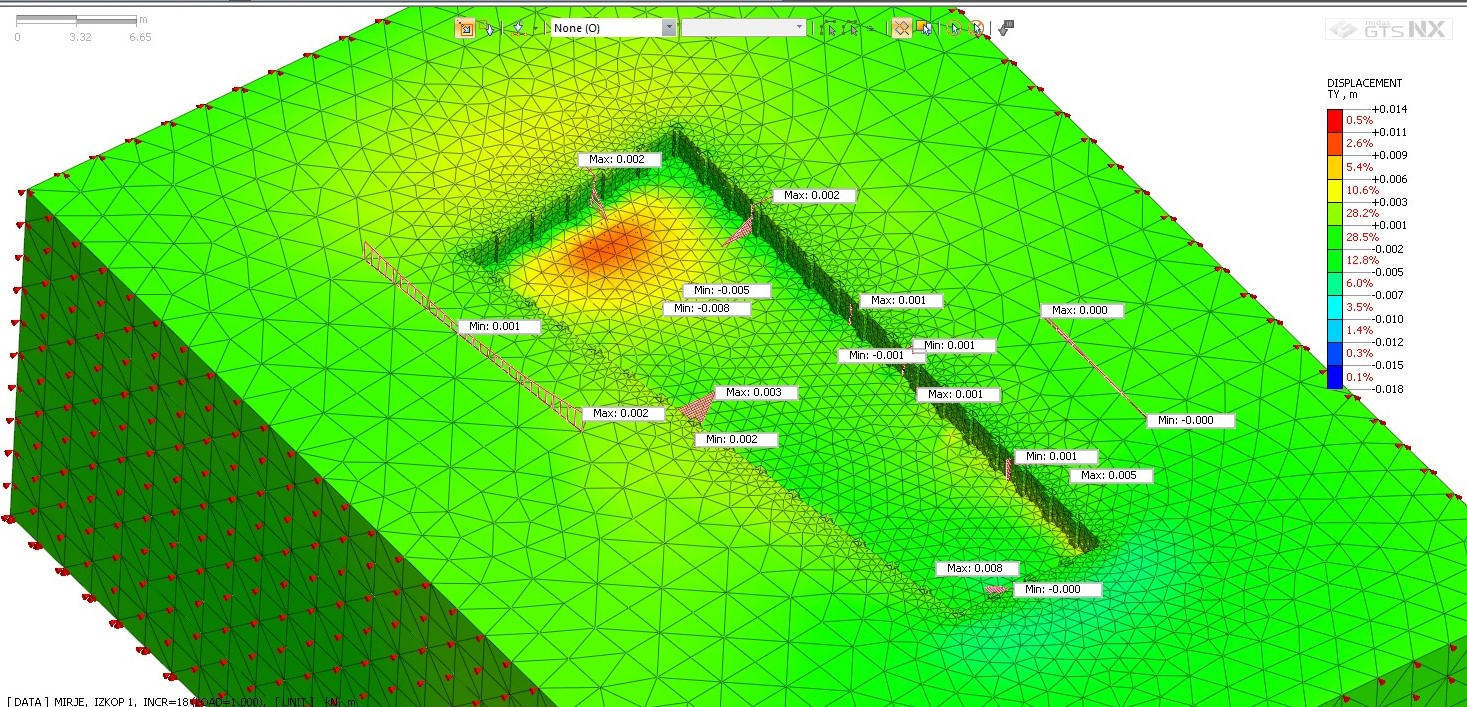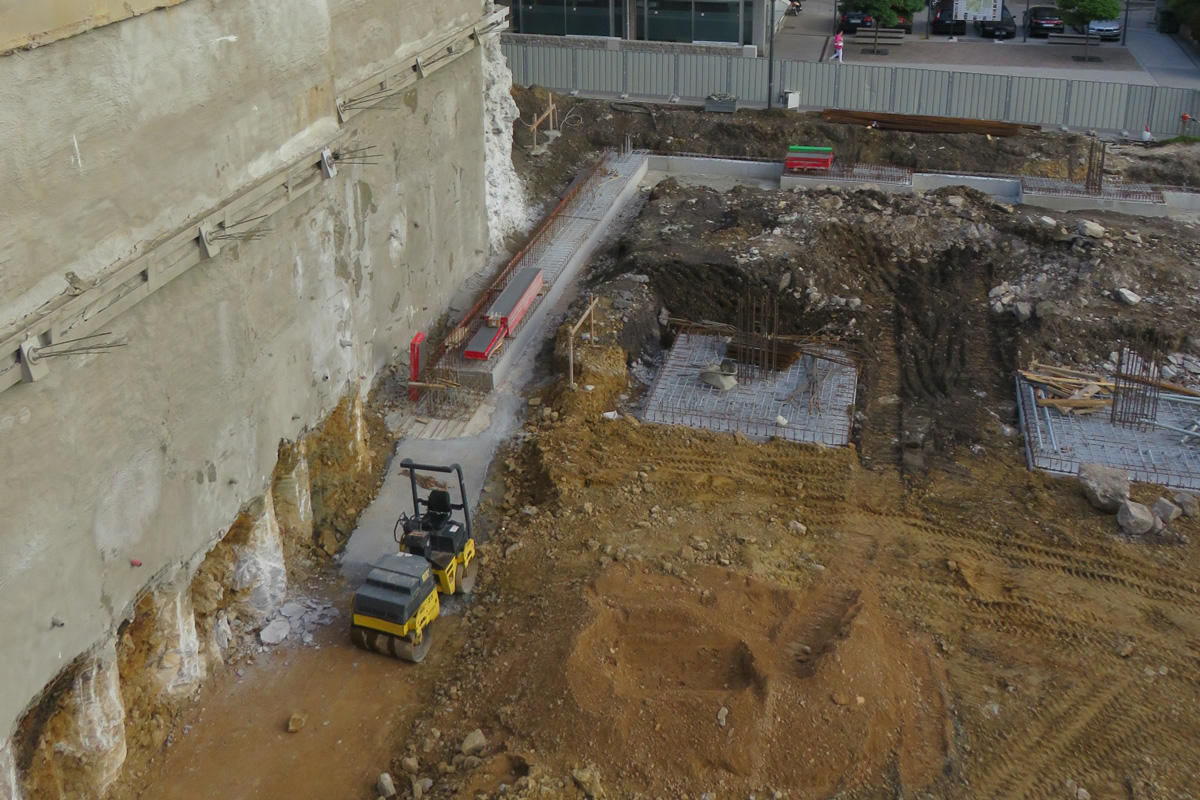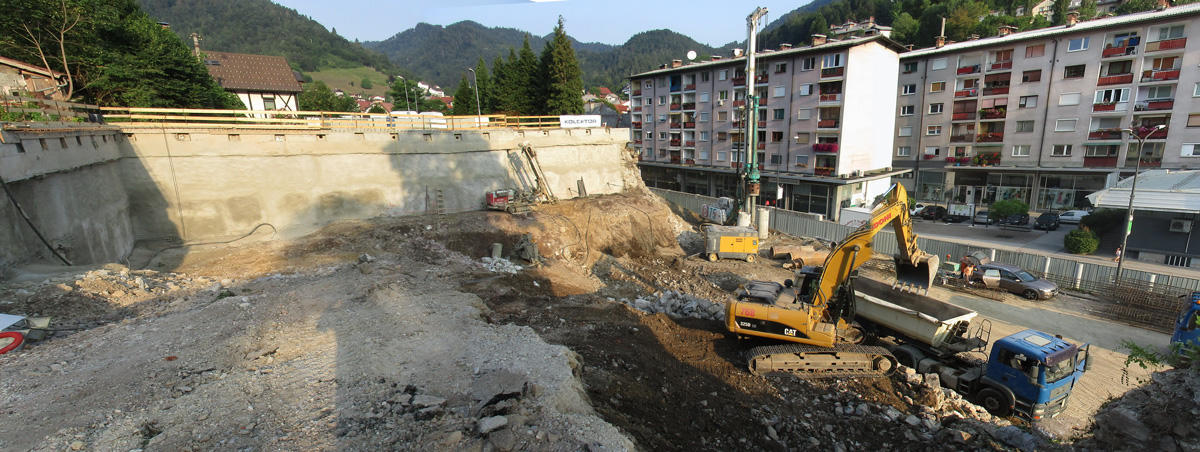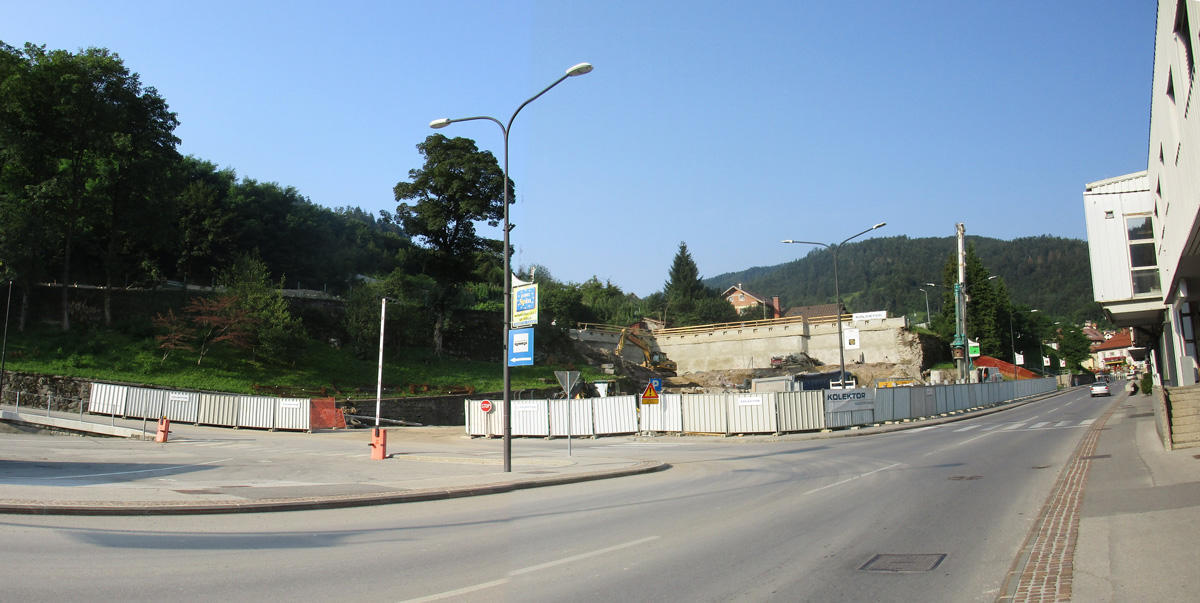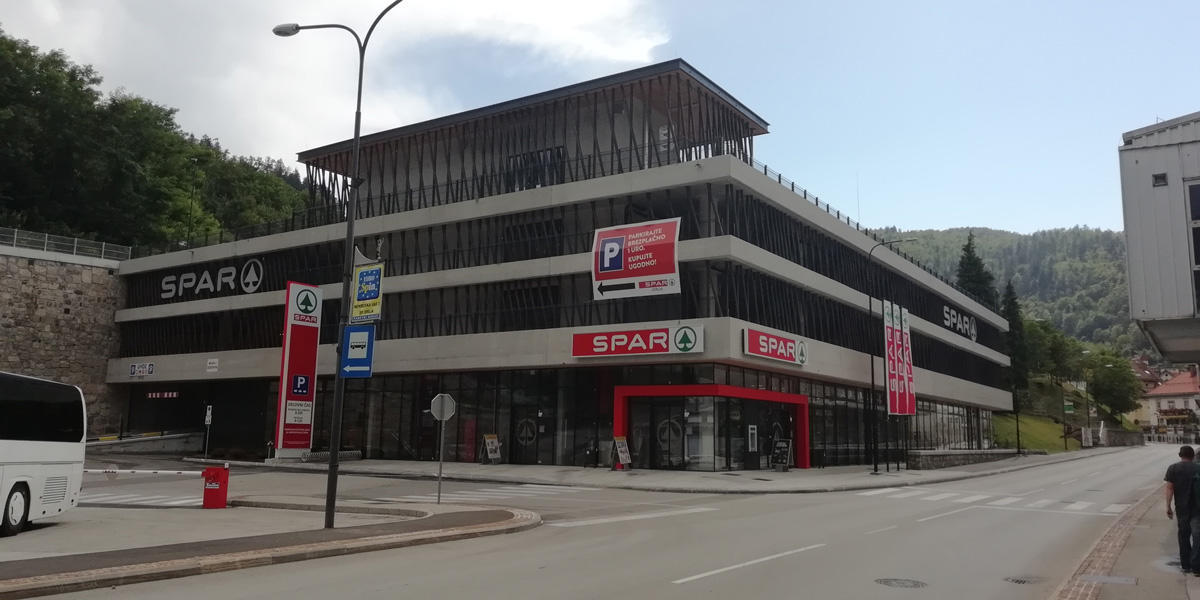Construction Pit References
Investor: Finestra d.o.o.
Client: Finestra d.o.o.
Object properties: depth = 7 m
The investor Finestra d.o.o. intends to build two multi-apartment buildings in Mirje in Ljubljana. They are designed in such way that the objects have common basement floors K2 and K1. The design of the upper floors is P+N3 (ground floor + 3 floors).
In accordance with the properties of designing the support measures, the execution of the construction pit was divided into three segments: installation of retaining walls for the execution of the peripheral retaining wall; excavation of the plateau to a depth of 7 m in phases and the execution of spreading elements; extraction - disassembly of retaining walls after the execution of basement walls and the plate above K2 and basement walls in K1.
Project documentation: Project for obtaining a building permit, project for tender, project for implementation, project of works performed, project for operation and maintenance
Investor: DARS d.d.
Client: DARS d.d.
Object properties: The tunnel is two-laned with a hard shoulder, length L=260 m
The left tube of the Ljubno tunnel at the highway section Peračica – Podtabor was built in 2007. The cross section width between the existing right and the new left tunnel tube is 42 m. The construction of the tunnel was planned according to the NATM principle. The main characteristics in planning the construction of the tunnel tube were the specific chemical-physical properties of the pyrite-clay (hill layers) such as swelling and the content of pyrite, which represents a hazard for the sulphate corrosion of concrete. The thickness of the planned primary coating was 30 cm; the excavation of the profile was separately divided into a skullcap and joined step and floor arch. The left tunnel tube represents a rarity in tunnel construction outside of urban areas, because the secondary coating with a thickness of 35 cm is reinforced due to possible changes in the rheological properties of the surrounding hills. The tunnel is also special due to the execution of the external tunnel arrangement with reinforced earth, which, together with the wider surroundings, represents a unified architectural whole.



